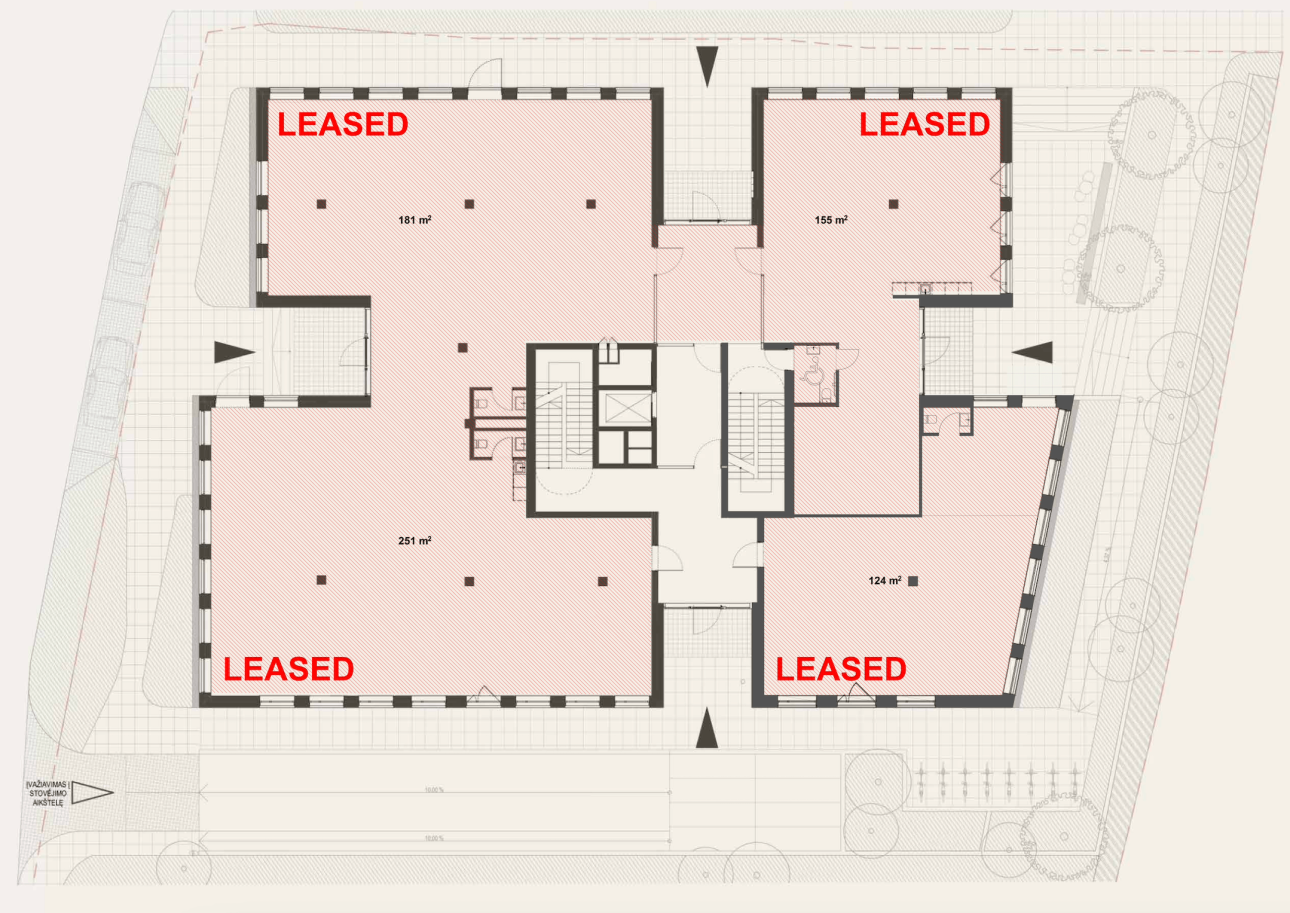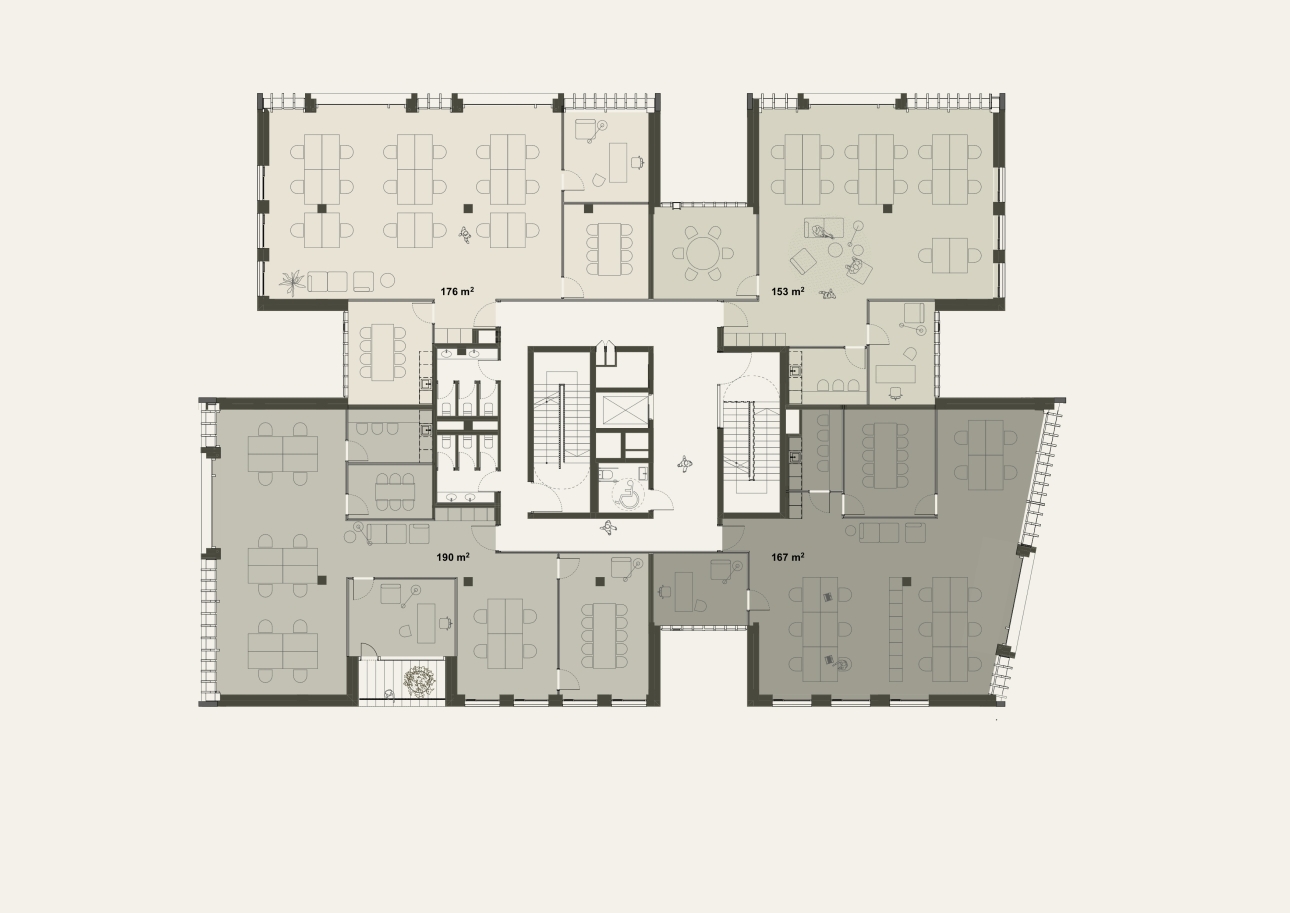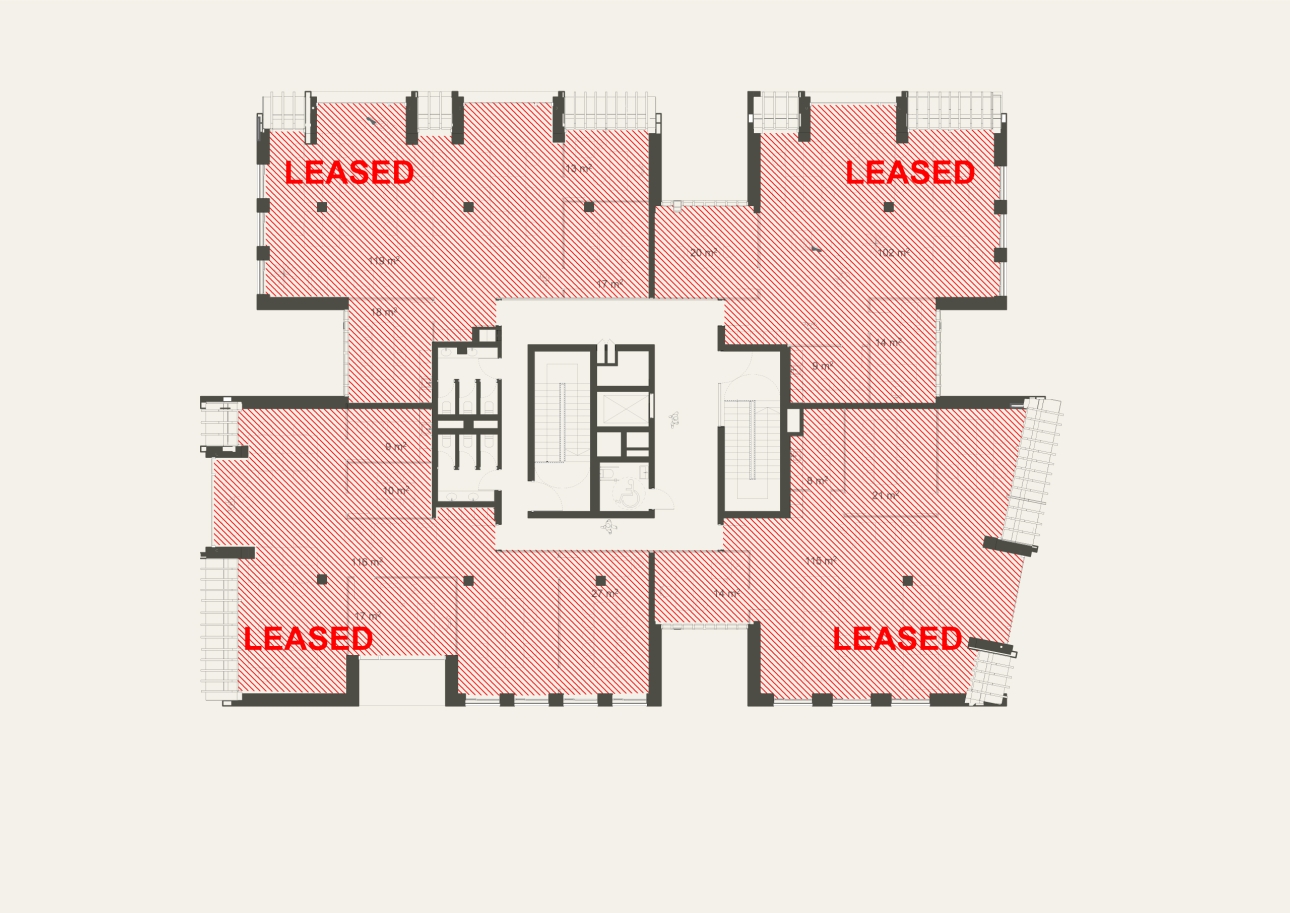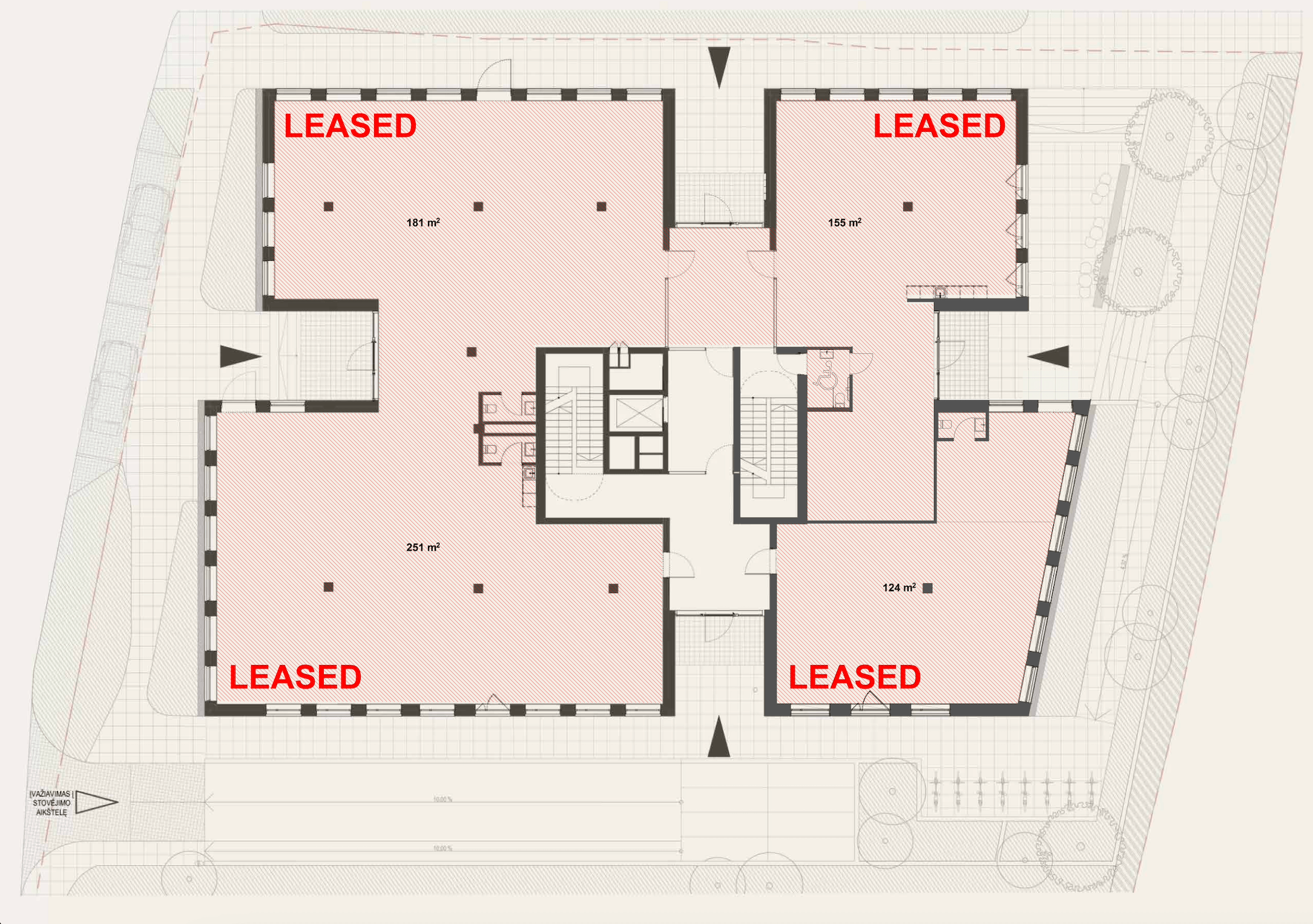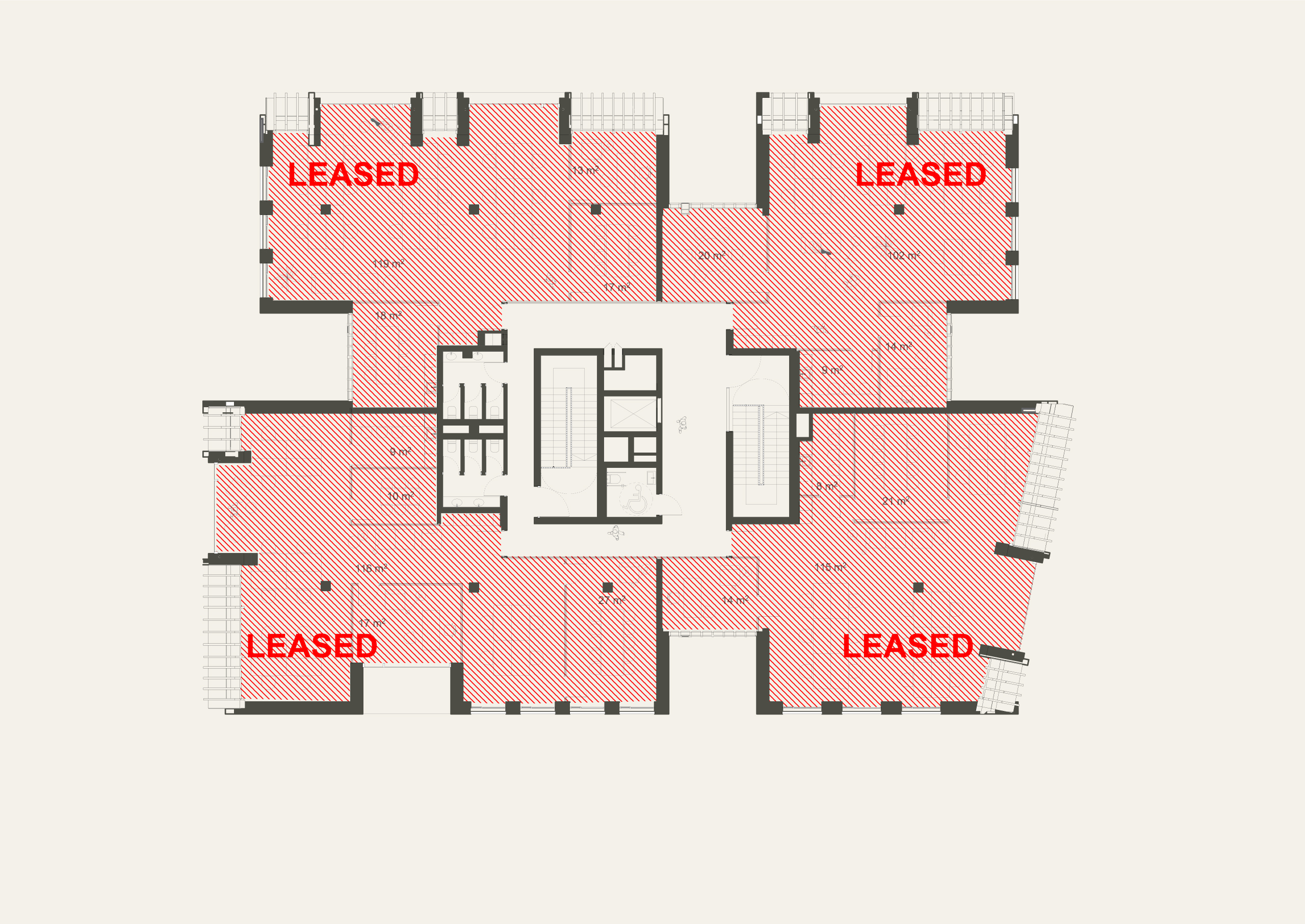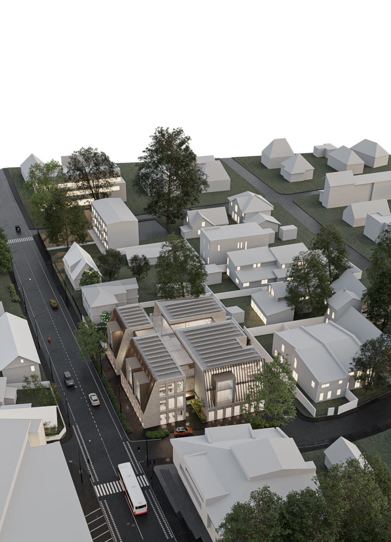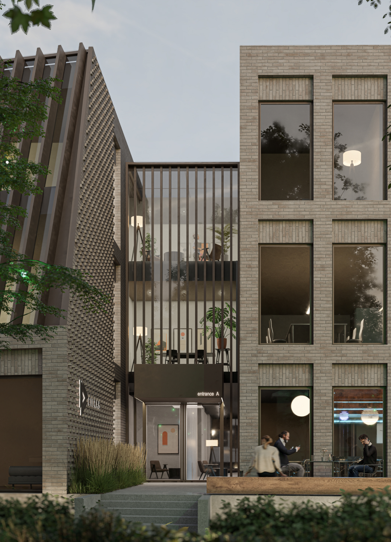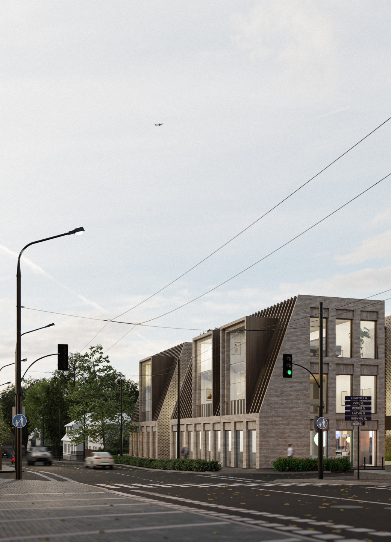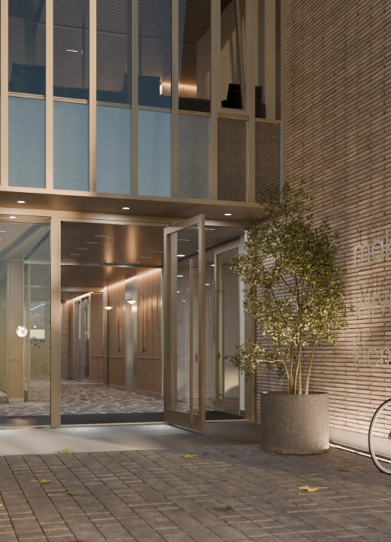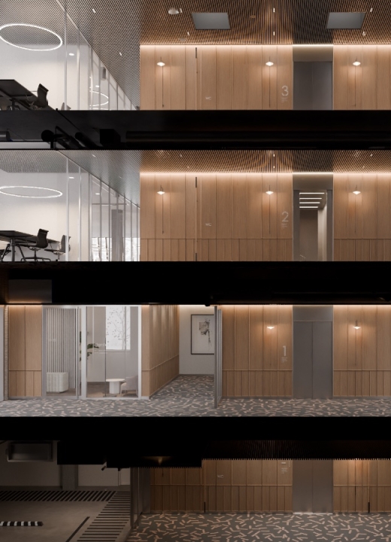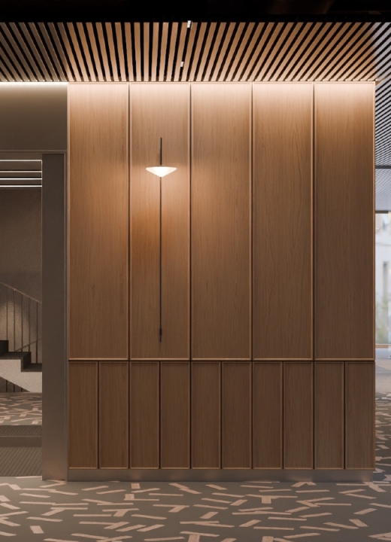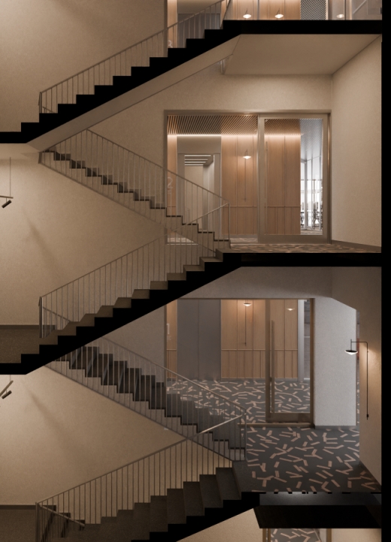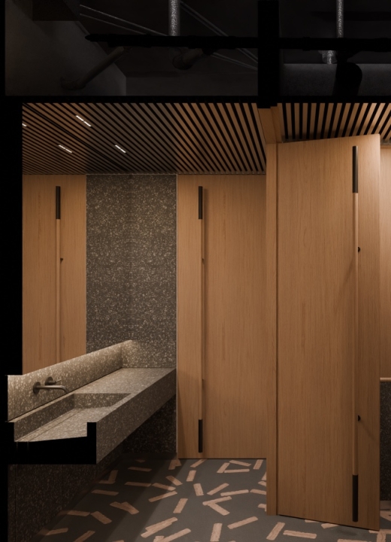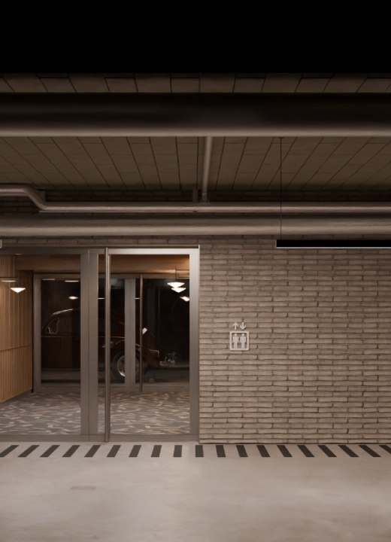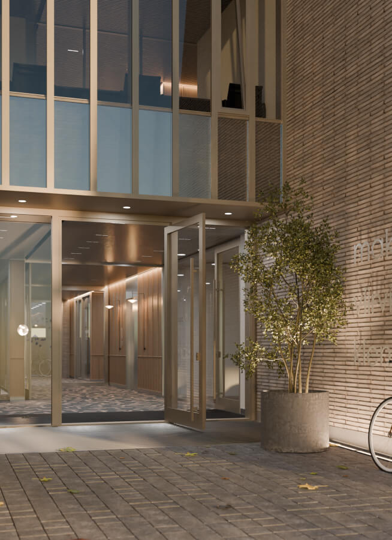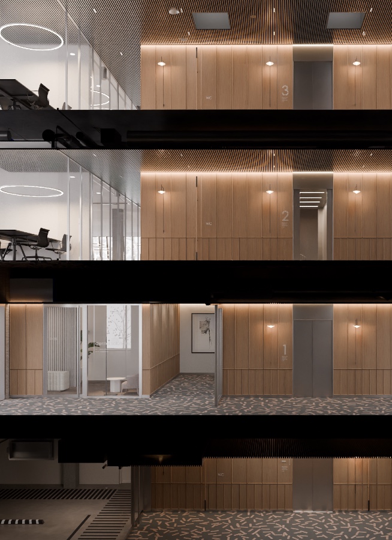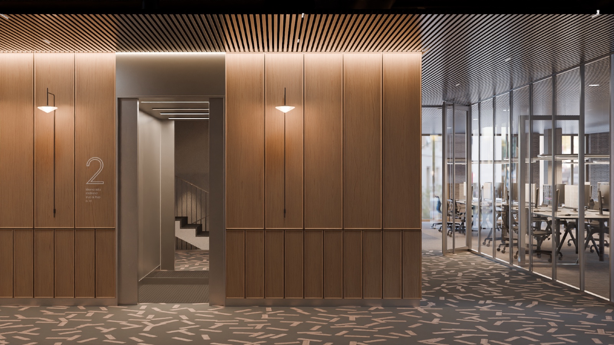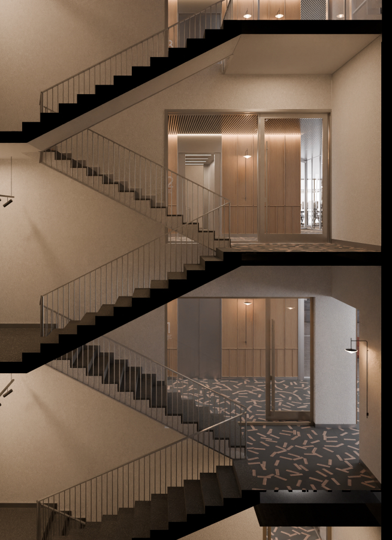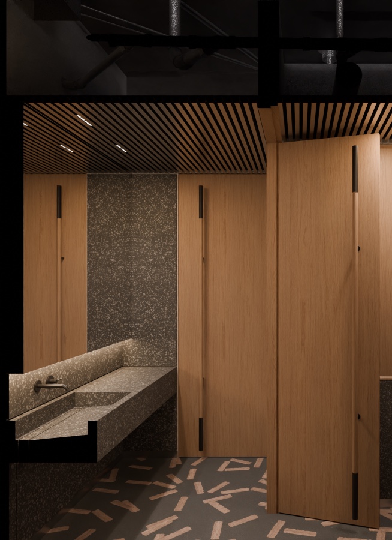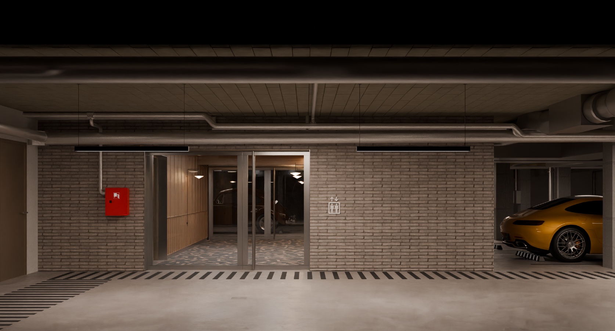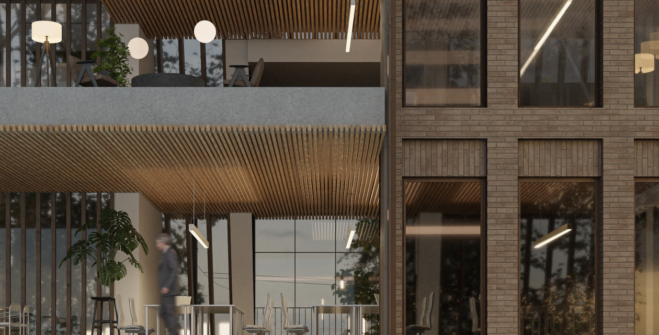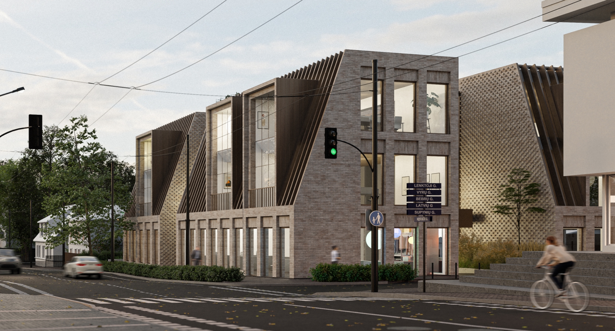
Boutique
business center
in Žvėrynas
Located between the most important Vilnius business spots and Vingis park, L34 offers unique opportunities for your business.
Exceptional architecture and ergonomic, exceptionally bright 2300 square meters of space
Easily accessible Konstitucijos and Gedimino Avenue
A++ energy class,
solar power plant, and other sustainable solutions.
Inspiring project environment and convenient access for pedestrians and drivers.
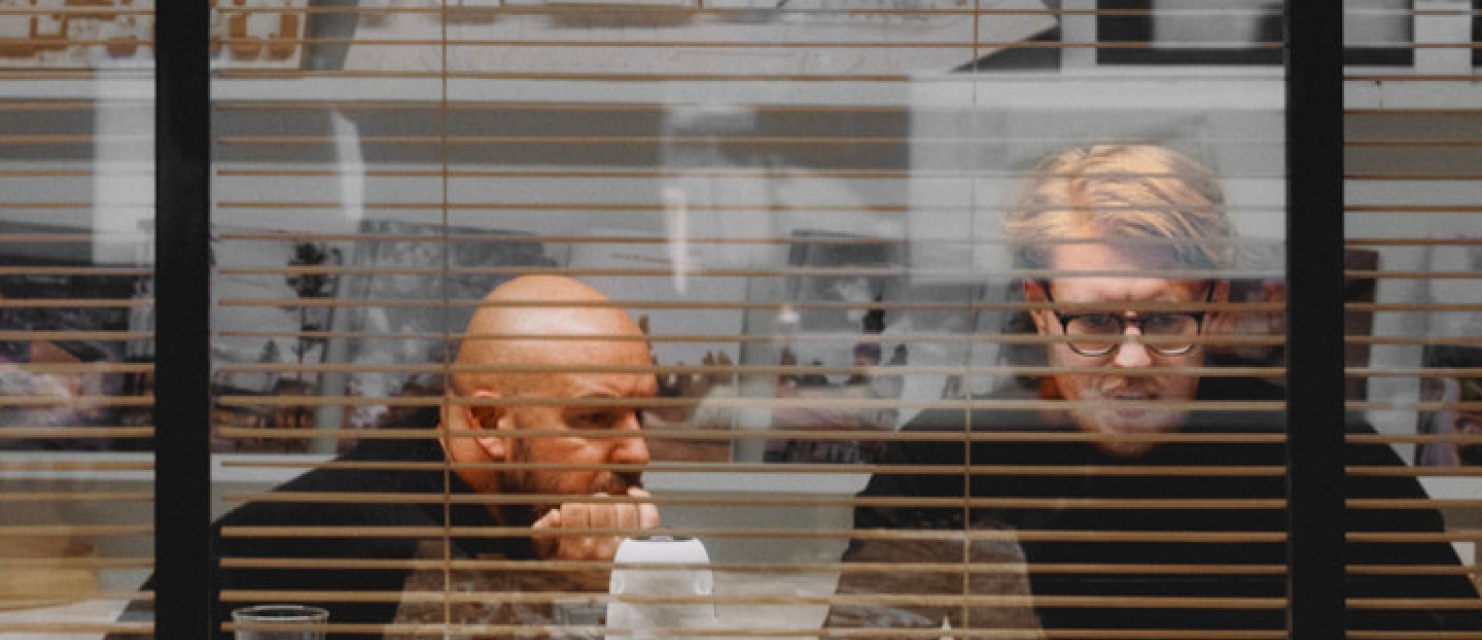
"Aketuri" architects' team
The authors of the project explain that the urban concept was inspired by the intricate structure of Žvėrynas. The building is composed of four separate volumes, which define the perimeter of Kęstučio and Lenktosios streets. Gaps between these volumes serve as entrances to the building.
The sloping planes lend grace and elegance to the structure – they give each volume a unique shape, reflect the context, open up space for preserved tree crowns, and together create a dynamic composition.
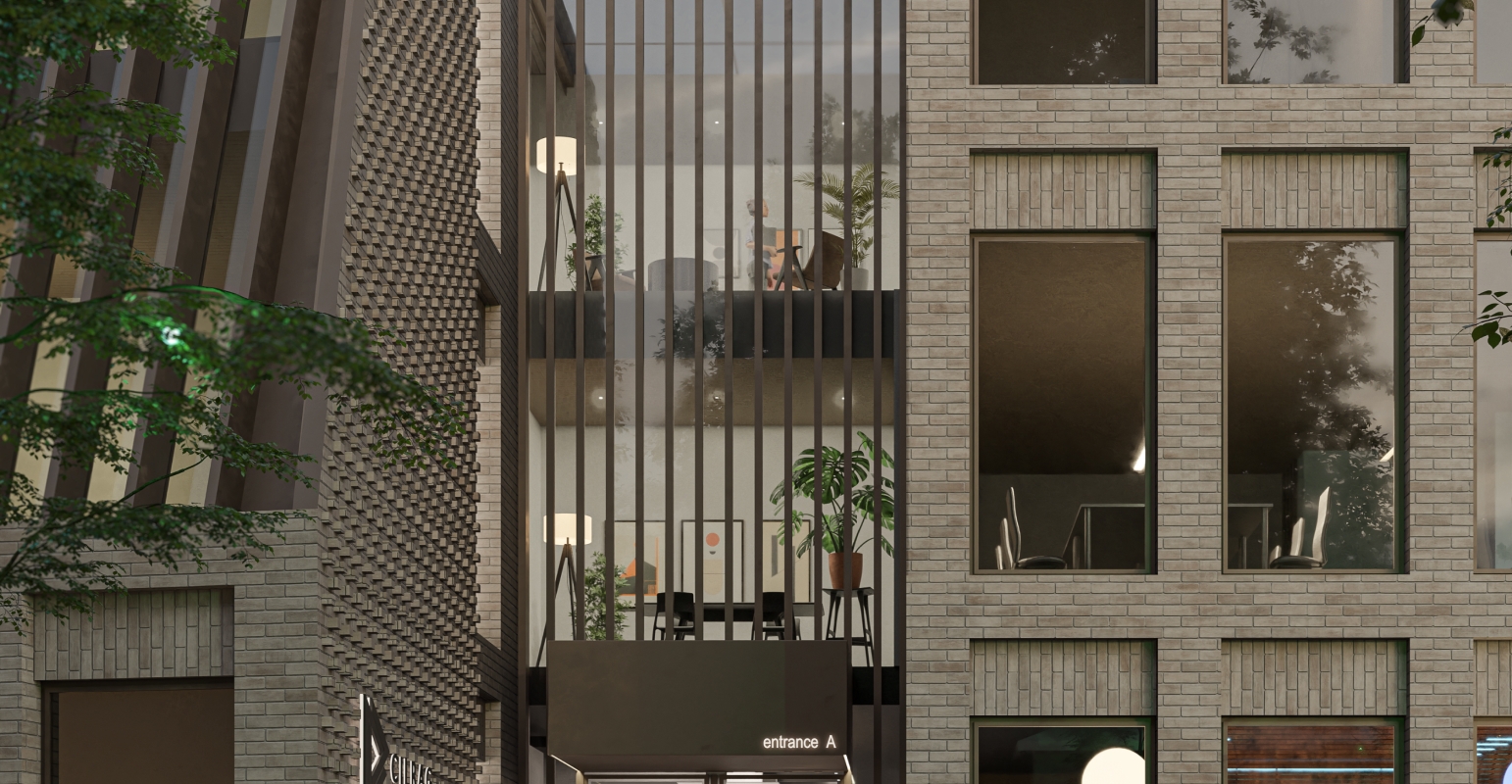
Functional spaces for comfortable work
L34 architecture is focused on pleasant work experience and human needs. Each floor receives a significant amount of natural light, and workspaces are planned right next to the windows.
Light, transparent, and functional spaces create an inspiring environment for both everyday work and long-term business development.
Unique features of L34
Flexible space layout, smart building management system
Top-class heat recovery and solar control system, protecting rooms from overheating
Electric vehicle charging stations and underground parking
Abundant natural light in every workspace.
Dynamic location
Arrive at L34 in the most convenient way – building’s location is perfect for drivers, public transport users, and pedestrians alike.
Without any traffic jams, you’ll reach Gedimino and Konstitucijos Avenue as well as Vingis Park in less than five minutes.
